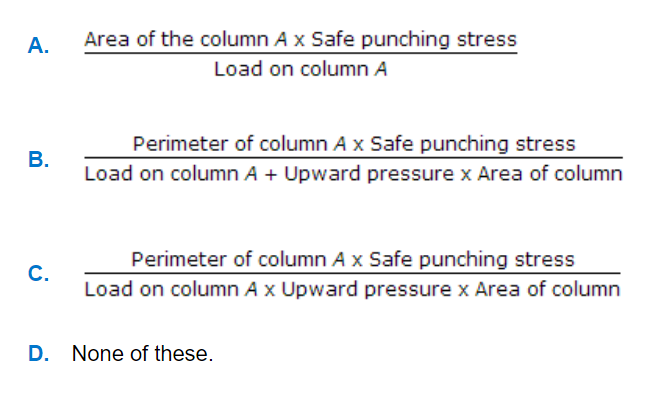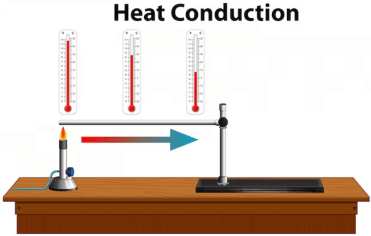Question

a.
A
b.
B
c.
C
d.
D
Posted under Civil Engineering
Interact with the Community - Share Your Thoughts
Uncertain About the Answer? Seek Clarification Here.
Understand the Explanation? Include it Here.
Q. Based on punching shear consideration, the overall depth of a combined footing under a column A, is
Similar Questions
Explore Relevant Multiple Choice Questions (MCQs)
Q. If the ratio of long and short spans of a two way slab with corners held down is r, the actual reduction of B.M. is given by
View solution
Q. If the length of a combined footing for two columns l metres apart is L and the projection on the left side of the exterior column is x, then the projection y on the right side of the exterior column, in order to have a uniformly distributed load, is (where x is the distance of centre of gravity of column loads).
View solution
Q. If the maximum dip of a parabolic tendon carrying tension P is h and the effective length of the prestressed beam is L, the upward uniform pressure will be
View solution
Q. Total pressure on the vertical face of a retaining wall of height h per unit run exerted by the retained earth weighing w per unit volume, is
View solution
Q. If A is the area of the foundation of a retaining wall carrying a load W and retaining earth of weight w per unit volume, the minimum depth (h) of the foundation from the free surface of the earth, is
View solution
Q. If the modular ratio is m, steel ratio is r and overall depth of a beam is d, the depth of the critical neutral axis of the beam, is
View solution
Q. f l1 and l2 are the lengths of long and short spans of a two way slab simply supported on four edges and carrying a load w per unit area, the ratio of the loads split into w1 and w2 acting on strips parallel to l2 and l1 is
View solution
Q. If L is the effective span of a R.C.C. beam which is subjected to maximum shear qmax at the ends, the distance from either end over which stirrups for the shear, are provided, is
View solution
Q. P is the prestressed force applied to tendon of a rectangular prestressed beam whose area of cross section is A and sectional modulus is Z. The minimum stress f on the beam subjected to a maximum bending moment M is
View solution
Q. If T and R are the tread and rise of a stair which carries a load w per square metre on slope, the corresponding load per square metre of the horizontal area, is
View solution
Q. The number of treads in a flight is equal to
View solution
Q. A short column 20 cm x 20 cm in section is reinforced with 4 bars whose area of cross section is 20 sq. cm. If permissible compressive stresses in concrete and steel are 40 kg/cm² and 300 kg/cm², the Safe load on the column, should not exceed
View solution
Q. The reinforced concrete beam which has width 25 cm, lever arm 40 cm, shear force 6t/cm², safe shear stress 5 kg/cm² and B.M. 24 mt,
View solution
Q. According to I.S. : 456 specifications, the safe diagonal tensile stress for M 150 grade concrete, is
View solution
Q. A foundation rests on
View solution
Q. For initial estimate for a beam design, the width is assumed
View solution
Q. If R and T are rise and tread of a stair spanning horizontally, the steps are supported by a wall on one side and by a stringer beam on the other side, the steps are designed as beams of width
View solution
Q. The advantage of a concrete pile over a timber pile, is
View solution
Q. If the permissible compressive stress for a concrete in bending is C kg/m², the modular ratio is
View solution
Q. If a bent tendon is required to balance a concentrated load W at the centre of the span L, the central dip h must be at least
View solution
Recommended Subjects
Are you eager to expand your knowledge beyond Civil Engineering? We've handpicked a range of related categories that you might find intriguing.
Click on the categories below to discover a wealth of MCQs and enrich your understanding of various subjects. Happy exploring!








