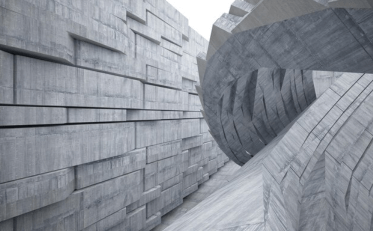Question
a.
the direction of the prevailing winds in the area
b.
the exposure of the walls and roof of the buildings to the rays of sun
c.
the extent up to which the sunrays penetrate with the verandah.
d.
all the above.
Posted under Civil Engineering
Interact with the Community - Share Your Thoughts
Uncertain About the Answer? Seek Clarification Here.
Understand the Explanation? Include it Here.
Q. Which one of the following factors is considered for the orientation of buildings :
Similar Questions
Explore Relevant Multiple Choice Questions (MCQs)
Q. Pick up the incorrect statement from the following :
View solution
Q. Which one of the following rocks is used for monumental buildings :
View solution
Q. In case of Raymond pile
View solution
Q. Queen closer may be placed
View solution
Q. Dado is usually provided in
View solution
Q. The foundation in which a cantilever beam is provided to join two footings, is known as
View solution
Q. The foundations are placed below ground level, to increase
View solution
Q. A solid core of rock is formed in side the cylinder in the case of
View solution
Q. The single stage well point system of dewatering an excavation can be used if the depth of excavation does not exceed
View solution
Q. The piece of a brick cut with its one corner equivalent to half the length and half the width of a full brick, is known as
View solution
Q. The brick laid with its breadth parallel to the face of a wall, is known as
View solution
Q. A wooden block hinged on post outside a door, is known
View solution
Q. The Auger borings are not common
View solution
Q. The form work from the underside of slabs, can be removed only after
View solution
Q. Arches in the form of masonry arcs struck from more than four centres, are called
View solution
Q. The loose pockets in soil mass can be bridged safely by providing a raft foundation provided the soft area is smaller than
View solution
Q. The portion of a brick cut across the width, is called
View solution
Q. The concrete slump recommended for beams and slabs ; is
View solution
Q. The member which is placed horizontally to support common rafter of a sloping roof, is
View solution
Q. Pick up the correct statement from the following:
View solution
Recommended Subjects
Are you eager to expand your knowledge beyond Civil Engineering? We've handpicked a range of related categories that you might find intriguing.
Click on the categories below to discover a wealth of MCQs and enrich your understanding of various subjects. Happy exploring!








