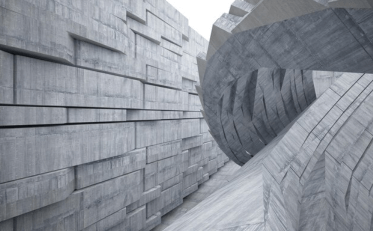Question
a.
The total length of centre line of four walls is 20 m
b.
Length of long wall out-to-out is 6.80 m
c.
Length of short walls in-to-in is 3.20 m
d.
All the above
Posted under Civil Engineering
Interact with the Community - Share Your Thoughts
Uncertain About the Answer? Seek Clarification Here.
Understand the Explanation? Include it Here.
Q. Referring of given figure, pick up the correct statement from the following:
Similar Questions
Explore Relevant Multiple Choice Questions (MCQs)
Q. The cross-section of a road partly in banking and partly in cutting is shown in the given figure. The area of the shaded portion is
View solution
Q. The cost of the earthwork in excavation for the surface drain of cross-section shown in the given figure for a total length of 5 metres @ Rs. 450% cum, is
View solution
Q. The value of 'B' of Indian type W.C. shown in the given figure is :
View solution
Q. In the mid-section formula
View solution
Q. The item of steel work which is measured in sq.m, is
View solution
Q. If the formation level of a highway has a uniform gradient for a particular length, and the ground is also having a longitudinal slope, the earthwork may be calculated by
View solution
Q. The total length of a cranked bar through a distance (d) at 45° in case of a beam of effective length L, is
View solution
Q. While estimating a reinforced cement structure, the omitted cover of concrete is assumed
View solution
Q. The excavation exceeding 1.5 m in width and 10 sq.m in plan area with a depth not exceeding 30 cm, is termed as
View solution
Q. Pick up the incorrect statement from the following:
View solution
Q. If tensile stress of a steel rod of diameter D is 1400 kg/cm² and bond stress is 6 kg/cm², the required bond length of the rod is
View solution
Q. Pick up the correct statement in case of water supply.
View solution
Q. In case of laying gullies, siphons, intercepting traps, the cost includes
View solution
Q. In long and short wall method of estimation, the length of long wall is the centre to centre distance between the walls and
View solution
Q. The height of the sink of wash basin above floor level is kept
View solution
Q. While preparing a detailed estimate
View solution
Q. The plinth area of a building not includes
View solution
Q. For 12 mm thick cement plastering 1 : 6 on 100 sq.m new brick work, the quantity of cement required, is
View solution
Q. The minimum width of a septic tank is taken
View solution
Q. The item of the brick structure measured in sq.m, is
View solution
Recommended Subjects
Are you eager to expand your knowledge beyond Civil Engineering? We've handpicked a range of related categories that you might find intriguing.
Click on the categories below to discover a wealth of MCQs and enrich your understanding of various subjects. Happy exploring!








