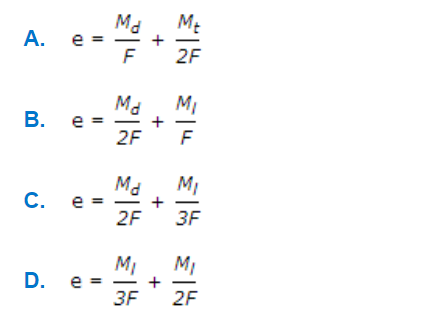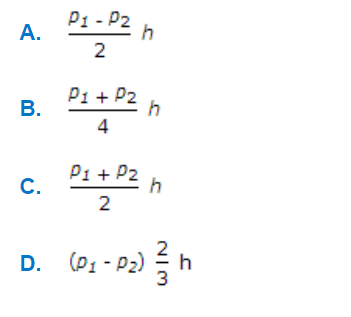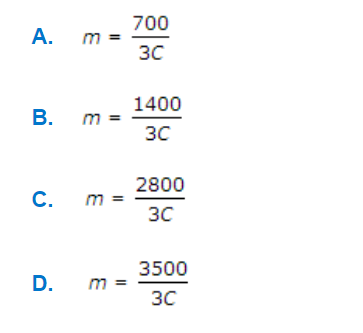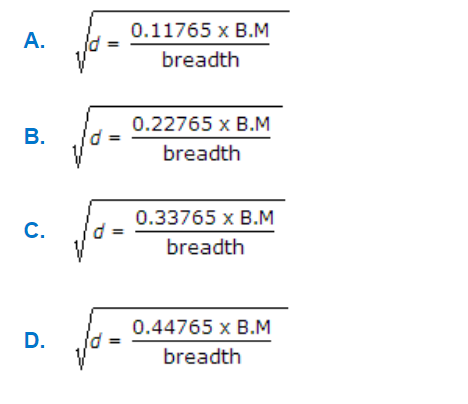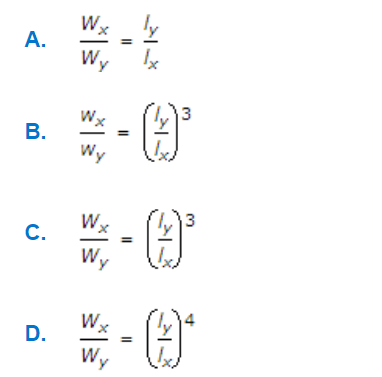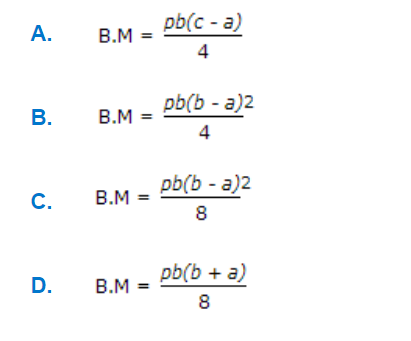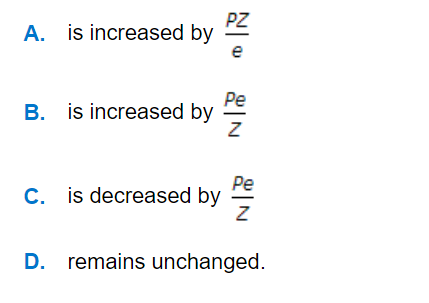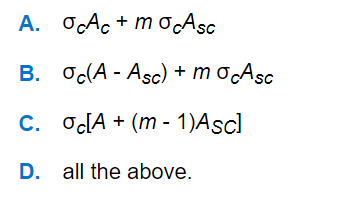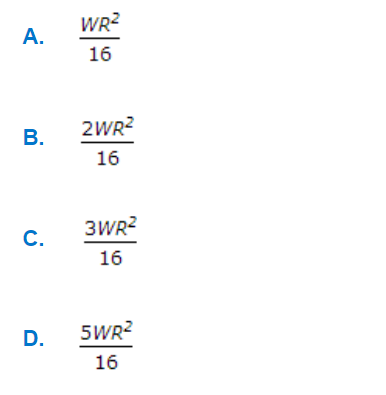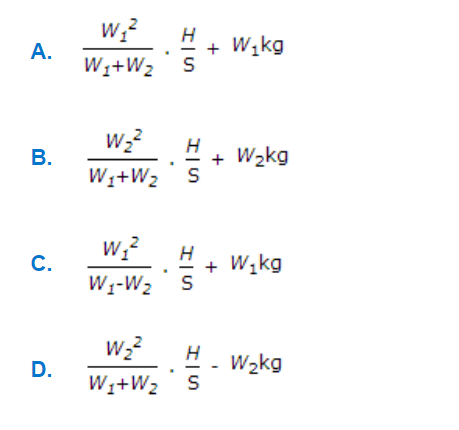RCC Structures Design MCQs
Welcome to our comprehensive collection of Multiple Choice Questions (MCQs) on RCC Structures Design, a fundamental topic in the field of Civil Engineering. Whether you're preparing for competitive exams, honing your problem-solving skills, or simply looking to enhance your abilities in this field, our RCC Structures Design MCQs are designed to help you grasp the core concepts and excel in solving problems.
In this section, you'll find a wide range of RCC Structures Design mcq questions that explore various aspects of RCC Structures Design problems. Each MCQ is crafted to challenge your understanding of RCC Structures Design principles, enabling you to refine your problem-solving techniques. Whether you're a student aiming to ace Civil Engineering tests, a job seeker preparing for interviews, or someone simply interested in sharpening their skills, our RCC Structures Design MCQs are your pathway to success in mastering this essential Civil Engineering topic.
Note: Each of the following question comes with multiple answer choices. Select the most appropriate option and test your understanding of RCC Structures Design. You can click on an option to test your knowledge before viewing the solution for a MCQ. Happy learning!
So, are you ready to put your RCC Structures Design knowledge to the test? Let's get started with our carefully curated MCQs!
RCC Structures Design MCQs | Page 3 of 25
Discover more Topics under Civil Engineering
